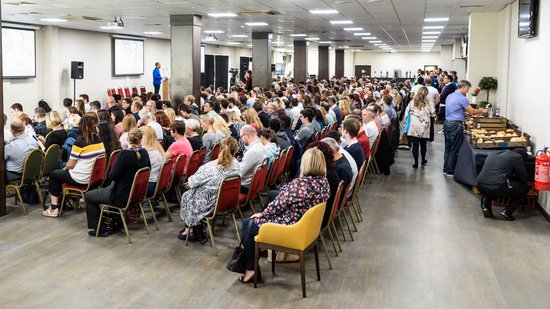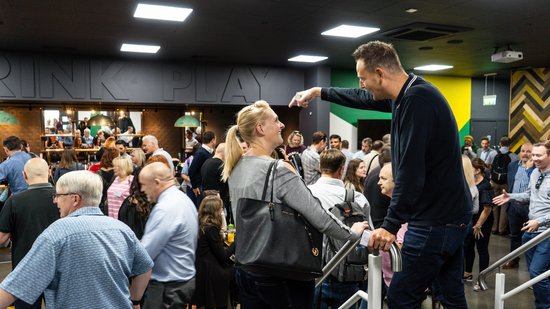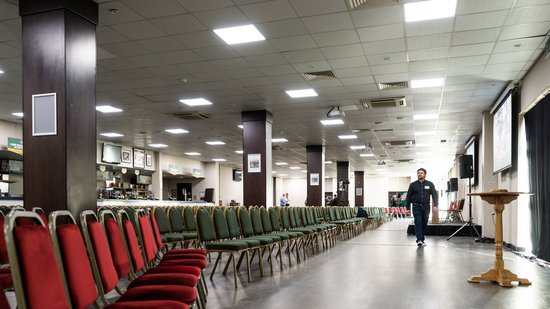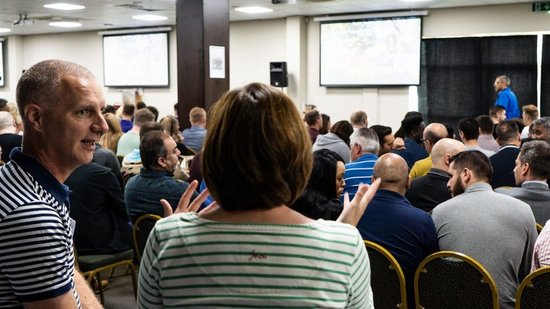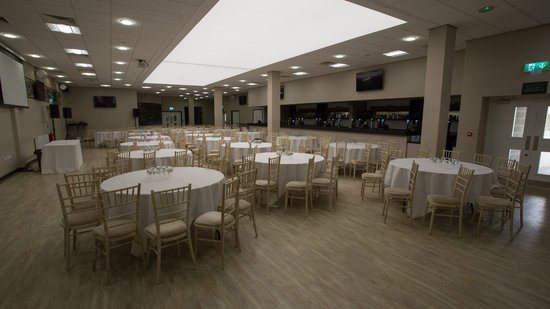The right conference seating plan encourages interactivity, engages your audience’s interest, and boosts the focus of all attendees. When you're planning your conference seating, however, it can be difficult to know what to look for in a conference venue. Choosing the best layout depends on your audience, the size of your venue, the goals you’ve set for your event, and much more.
Getting your conference venue’s layout right can improve the experience of all attendees. Whether your goal is to encourage networking or team building, learning or brainstorming, you can transform your event with the right conference seating plan. To help you achieve your event’s goals, keep reading to discover both traditional and innovative conference seating layouts that you can tailor to your event.
How To Layout Conference Seating
- Auditorium
- Boardroom
- Classroom
- Banquet
- Cocktail Reception
Auditorium
The central focus on this conference venue layout is the speaker. All the conference seating is in straight rows facing one point: a staging area. This is where presentation equipment, such as a screen, is placed and where speakers deliver their talks. Also known as theater style, this conference seating plan uses chairs in a straight line or semi-circle facing towards the presentation area.
Auditorium seating is the best layout if you have large groups of people and the goal is to encourage passive learning. When there is going to be less interaction between the presenter and audience and between attendees, this conference seating plan is a perfect choice. If your conference venue has the available space, you can host memorable theatre-style presentations with an auditorium layout.
Boardroom
A classic meeting room layout, boardroom seating plans feature chairs around a large table. Everyone in attendance is facing the centre of the table to encourage interactivity, brainstorming, and creative discussions. The structure keeps everyone involved, so is perfect for meetings with a dedicated agenda.
Typically, boardroom layouts are suited to events with 25 attendees or less. Most conference venues have boardroom spaces available, however, to add uniqueness to your event, choose a location that captures your guest’s imaginations. At cinch Stadium at Franklin's Gardens, we offer boardroom spaces overlooking the iconic Northampton Saints’ pitch. Keep your guests engaged and inspire creativity with our innovative conference venue spaces.
’U’-Shape
Similar to a boardroom style, ’u’-shape layouts use rectangular tables to create a ’U’. Chairs are placed on the outer side and from there, a presentation space is created at the gap between the two tables. You can host small conferences and presentations, while encouraging two-way discourse between the presenter and the audience.
This layout is also ideal for conferences with 25 attendees or less. There is a surface that makes note taking easier, interaction between guests is simple, and the speaker can ask questions and create a two-way discourse with the audience. ’U’-shaped layouts are versatile as they enable a variety of presentations, discussions, and team-building activities.
Banquet
Banquets are something everyone can easily imagine: circular tables with chairs spaced around them in a large, open-plan room. If you’re serving food and drinks, this conference seating plan is perfect. Having multiple groups enjoying the event, laughing and chatting at tables across the venue creates an amazing atmosphere.
Guests are free to move between tables, which is why this layout is perfect if you want to encourage networking. Attendees can also mingle away from the tables at the bar. If you want to serve refreshments and delicious food to a large number of guests, the banquet layout is perfect.
Cocktail Reception
If your goal is networking, cocktail receptions help you maximise your conference venue’s capacity. Create an open space across the centre of the room by placing tables with refreshments close to the walls. Tables and seating can be placed in the corners of the room, as long as the layout keeps the centre clear.
For drinks receptions and shorter events with lots of attendees, this conference layout allows all guests to mingle and move around freely. Throughout the event, everyone has an opportunity to interact while enjoying delicious refreshments. However, you need a conference venue with a large room that can accommodate all your attendees.
cinch Stadium at Franklin's Gardens’ Conference Venues
At cinch Stadium at Franklin’s Gardens, we offer a variety of unique conference venues perfect for a wide range of events. Our event’s team will help you find the perfect room and conference seating plan, so you can achieve the goals of your events.
Discover our unique conference venues in Northampton at cinch Stadium at Franklin's Gardens today, call us on 01604 751543 or fill in an enquiry form on our contact page.
